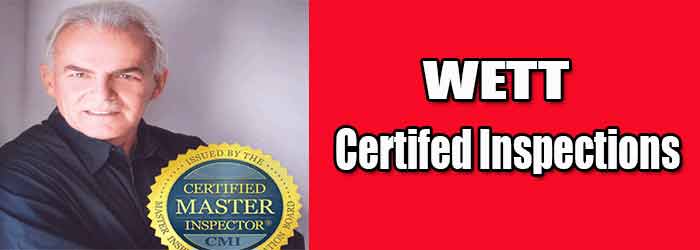Barrie WETT Inspector – Site Basic Inspections
WETT Inspection Report is Issued at Time of Inspection
What is a WETT Certified Inspection?
A “WETT Certified Inspection” is a type of evaluation inspection conducted on a wood burning appliance, and chimney by a WETT trained, WETT certified inspector. A WETT Inspector makes visual observations when able and reports their findings on an approved inspection report form.
Who is WETT?
Wood Energy Technology Transfer Inc. (WETT Inc.) is a non-profit training and education association managed by a volunteer Board of Directors elected by holders of valid WETT certificates. Through its administrative designate, WETT Inc. functions as the national registrar of the WETT program. Through professional training and public education, WETT Inc. promotes the safe and effective use of wood-burning systems in Canada.
The Barrie WETT Inspector has over 15 years experience as Certified Inspector
Save $100.00 when including WETT Inspection with Home Inspection Package.
Levels of WETT Inspection
LEVEL-1 INSPECTION (READILY ACCESSIBLE)
1.1 (A) DEFINITION
Readily Accessible is defined as quickly or easily reached for inspection.
A level-1 inspection does not require the use of special tools for the opening or removal of any panel, door, covering, or
system components; nor (unless at the discretion of the inspector and client) would it require the use of ladders.
An inspector should be able to inspect any movable components of the fireplace, appliance or venting system that are readily
accessible. Examples would be components utilized during normal operation or visual inspection by the user of the system,
such as readily accessible loading doors, primary combustion chamber, ash pan doors, clean-out doors, dampers, air controls,
etc.
A tape measure, light, mirror, camera, magnet, selfie-stick and/or other basic tools should comprise (but are not limited to) the
typical tools required to perform for this level of inspection.
1.2 (A) GUIDELINES — GENERAL
1) a determination for compliance of readily accessible system components, including the proper use of required
components, their required clearances to combustibles, their proper support, as well as their condition and structural
integrity,
2) a determination for compliance of readily accessible shielding, outdoor air components, enclosures and duct work, if
present,
3) readily accessible evidence of operating malfunction, which may include but is not limited to smoke spillage,
4) obstructions and combustible deposits visible through readily accessible clean-out doors or inspection ports.
LEVEL-2 INSPECTION (ACCESSIBLE)
2.1 (A) DEFINITION
Accessible is defined as able to be reached for the purpose of inspection, without the use of invasive methods to access areas of
the building, property or components of the solid-fuel-burning system.
Access may require the moving or removal of doors, panels, other coverings or system components, and will require the use of
ladders and common tools typically used by a WETT-certified chimney sweep or technician.
Accessible system and/or building components can be repositioned to their original location and/or condition.
2.2 (A) GUIDELINES — GENERAL
1) continuity of accessible venting system and/or ductwork components,
2) proper use and suitability of accessible venting system and/or ductwork components, supports and mechanical
connections, including proper sizing,
3) internal and external surfaces of accessible system components for damage and/or deterioration, for freedom from
combustible deposits, blockage or obstructions and for evidence of operating malfunction,
4) surroundings and/or enclosures of accessible system components for proper clearances and construction. The inspection
may include locations within attics, crawl spaces and basements that can be accessed through doors, hatches or other
openings that do not require removal of parts of the building construction (that are) considered to be permanently
attached.
LEVEL-3 INSPECTION (CONCEALED ACCESSIBILITY)
3.1 (A) DEFINITION
Concealed Accessibility is defined as not able to be accessed except by invasive methods.
Access to concealed areas would require the removal of constructed property and/or system components by invasive methods,
for the purpose of implementing a level-3 inspection. This may require the use of specialty tools and equipment, such as a
video scanning device or flue tile removal system.
It may not be possible to reposition the removed property or system components to their original location and/or condition.
A permit would be required by the Authority Having Jurisdiction when compromising structural building components.
3.2 (A) GUIDELINES — GENERAL
1) the examination of concealed areas within, around and enclosing the system components for evidence of non-compliance,
malfunction, suspected hazards and/or damage to system or building components, and
2) surroundings and/or enclosures of concealed system components for proper clearances.
3.2 (B) GUIDELINES — INVASIVE
1) drilling or cutting holes through the surface of an enclosure wall (chase) to insert a camera or video scanning device,
2) removing a thimble or breech pipe,
3) removing masonry or other non-combustible materials to expose suspected combustible material,
4) removing or cutting a section of drywall or plaster that may conceal an abandoned chimney breech hole,
5) removal of facings or flashings to expose suspected hazards or deterioration, or other invasive methods as required, to
expose concealed areas for inspection.

